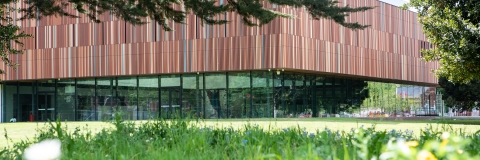
Sidebar navigation

Sustainability at Ravelin Sports Centre
Discover the green impact measures that have led to Ravelin Sports Centre's Outstanding sustainability rating
Ravelin Sports Centre is one of the most environmentally sustainable sports facilities in the UK. It was designed from the ground up with sustainability in mind and has achieved an Outstanding rating from BREEAM UK - the highest possible accreditation for environmental building performance. This recognises our commitment to reducing environmental impact, promoting biodiversity, and creating a healthier experience for our users.
Designed for sustainability
Every element of Ravelin’s design contributes to a more sustainable future:
Solar panels
Our roof features 684 photovoltaic panels, which generate approximately 200 MWh of renewable electricity each year. This supplies a significant portion of the centre’s energy needs, reducing our reliance on fossil fuels and cutting carbon emissions.
Air source heat pumps
Instead of gas boilers, we use highly efficient air source heat pumps to heat the building and swimming pool. These pumps extract heat from the air, including energy generated by people using gym equipment, to maintain a comfortable indoor climate with a much smaller carbon footprint.
Pool water recycling
Wastewater from the swimming pool doesn’t go to waste. It is filtered and reused for flushing toilets throughout the building, which helps us conserve clean water and reduce our overall water consumption.
Sustainable drainage and green infrastructure
Outside the building, our landscaped areas - including an urban orchard - form part of a Sustainable Drainage System (SuDS). These areas help manage rainwater runoff, reduce the risk of flooding, and support healthy urban ecosystems.
Natural ventilation and daylight
Ravelin was carefully designed to minimise the need for artificial lighting and mechanical cooling. The swimming pool and gym are flooded with natural light through large windows and roof lights, while natural and mixed-mode ventilation systems keep the air fresh without using excess energy.
Green roof and wildflower planting
The roof includes a biodiverse green section planted with wildflowers and grasses, providing a habitat for insects and birds. Surrounding parkland and an outdoor amphitheatre with wildflower planting supports urban biodiversity and creates relaxing green spaces for users.
Terracotta cladding
The exterior of the building is clad in 13,948 terracotta tiles - a sustainable material made from clay and water, with no chemical additives. The tiles are long-lasting, natural, and fully recyclable, while their earthy tones reflect the local heritage and architecture.
Tree planting and conservation
Where possible, existing trees were protected and retained. Around 140 new trees were planted across the site, helping to improve local air quality, support biodiversity, and provide shade for outdoor visitors.
Recognition and awards
Ravelin Sports Centre has received widespread recognition for its innovative approach to sustainable design and construction. Recent awards include:
BREEAM 'Outstanding' rating - placing Ravelin in the top tier of sustainable buildings in the UK
Civic Trust Award - for sustainability, design excellence, and positive community impact
Portsmouth Society Blue Plaque Award - celebrating architectural and environmental design
International Architecture & Design Award - recognising design innovation on a global scale
Ravelin Sports Centre encourages active travel as part of our sustainability measures. The location, bike racks and great public transport links will help you reduce your carbon footprint when you visit us.
Lower impact, better experience
At Ravelin, sustainability goes hand in hand with user comfort. Our environmentally conscious design isn’t just good for the planet - it creates a better space for everyone who walks through our doors. From the moment you arrive, you’ll notice:
- Bright, natural spaces that feel open and energising thanks to large windows, roof lights and clever ventilation
- Comfortable indoor temperatures throughout the year, maintained with efficient, low-carbon heating and cooling and specially designed natural ventilation around the building
- Accessible and inclusive facilities, including universal changing spaces and step-free access
- Quiet, green surroundings with landscaped outdoor areas, wildflowers and spaces to relax before or after your session
- A cleaner, healthier environment supported by good air quality, natural materials, and thoughtful design choices
Sustainability starts with small actions - here’s how you can help
We’ve built a sustainable facility, and you can help make it even better. Every small action adds up, and by making a few eco-friendly choices, you’ll be supporting our efforts to reduce waste, save energy and protect the environment. Here’s how you can do your bit when visiting us:
Keep your showers short
A quick rinse after your workout is all you need! Reducing shower time helps us save water and energy.
Bring a reusable water bottle
You’ll find free water refill stations around the building - perfect for topping up before, during or after your session.
Use a reusable coffee cup
If you grab a drink from our café, bring your own reusable cup and help cut down on single-use waste.
Sort your waste properly
Take a moment to check the signs by the bins and make sure your waste goes in the right place. It’s a simple way to keep recyclables out of the landfill.
Walk, cycle or use public transport
Whenever you can, choose a greener way to travel. We’ve got plenty of secure bike storage, and we’re easy to reach by bus, train, or on foot.
By making a few conscious choices, you’ll be helping us create a more sustainable future - one visit at a time.
Find out more
Learn more about the University's ongoing campus development and its plans for the future.

